Glass walls and picture windows

I used to live in an apartment with glass walls. The walls on either end of the apartment were floor to ceiling, wall to wall glass. On one side, it felt fine, on the other, it felt a bit unsettling.

I used to live in an apartment with glass walls. The walls on either end of the apartment were floor to ceiling, wall to wall glass. On one side, it felt fine, on the other, it felt a bit unsettling.
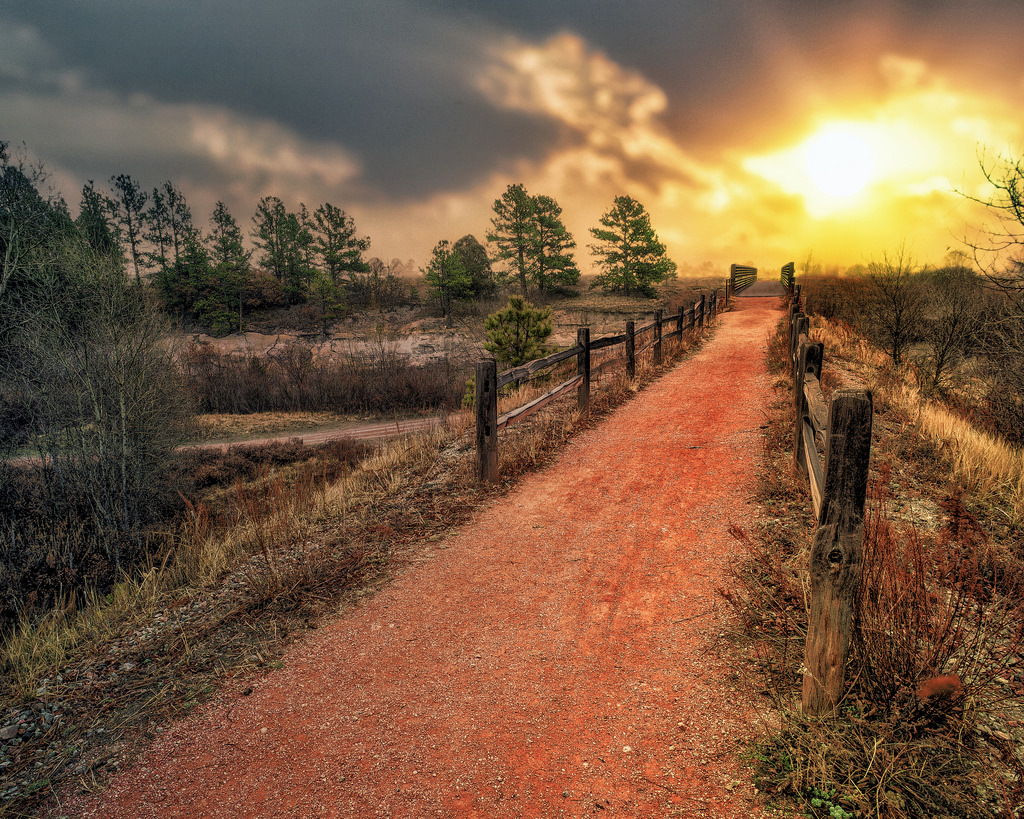
Designing a home for yourself is quite a revealing process. The decisions you make about what to include, how much space to devote to different functions and how you lay it out are rooted in very fundamental aspects of our personality. While some of the design aspects might require some careful thinking and planning and calculating, others require us to really know ourselves and understand our gut reactions to certain things.
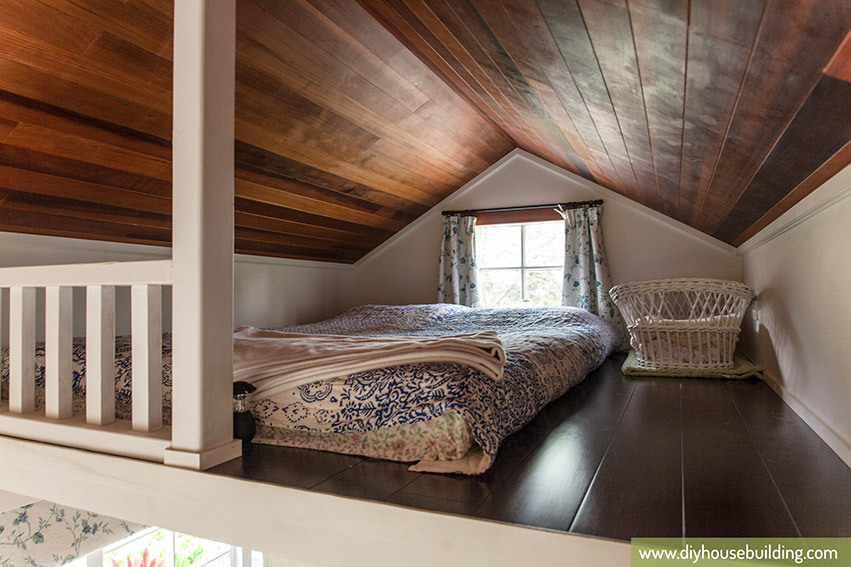
There are at least 5 different ways to configure a sleeping space in a tiny house:
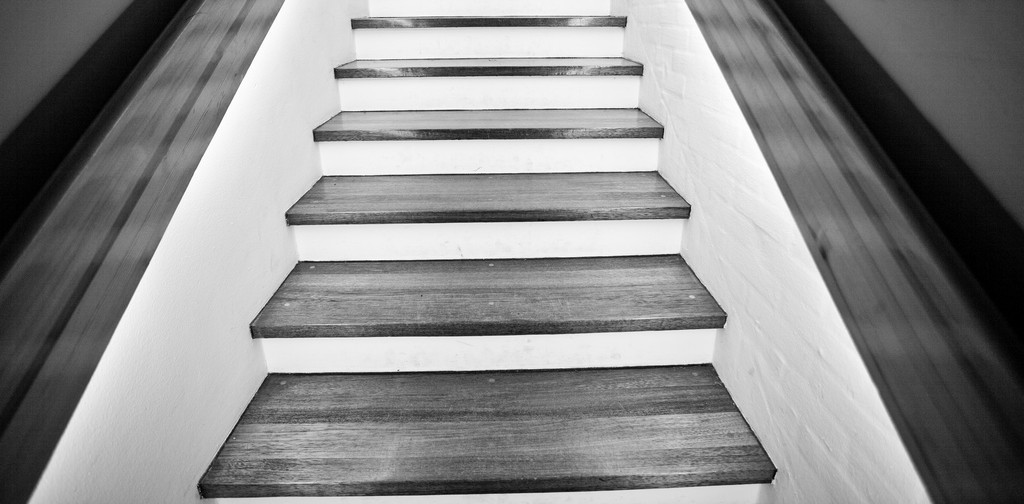
I don't really like climbing down ladders. The biggest argument I could come up with against having a loft was that you typically need to climb a ladder to access it. Going up might be OK, but coming back down would be more of a problem. I didn't really fancy having to negotiate a ladder half-asleep in the dark at 3am if I need to go downstairs to pee. But I've seen some very clever stair designs in tiny houses, which double as storage spaces, so that immediately felt like the right solution for me.
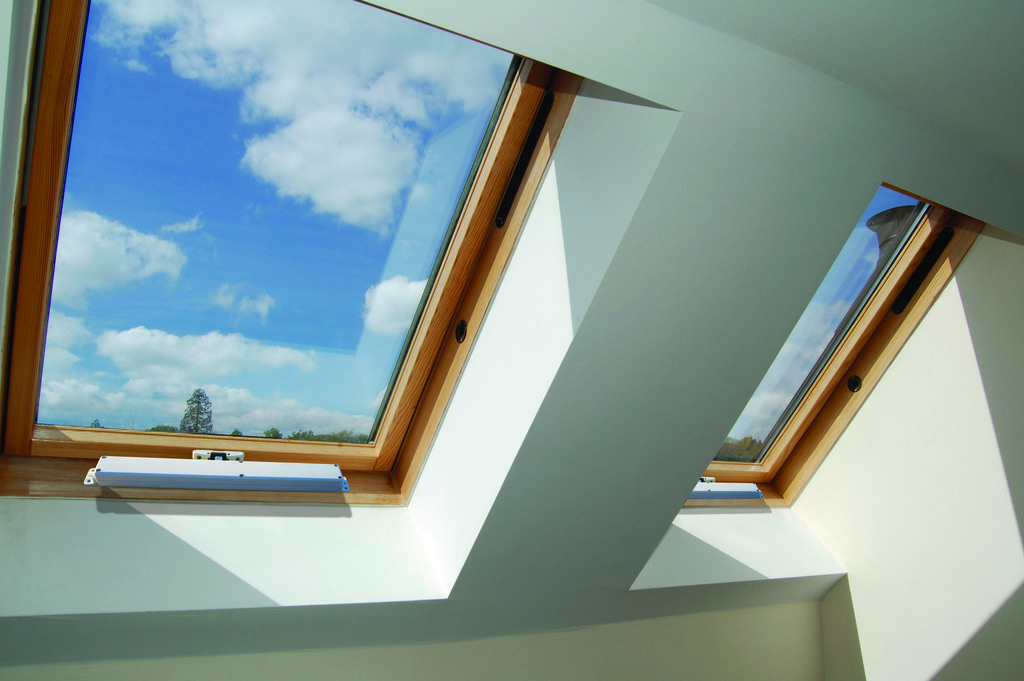
Skylights are very common in tiny house lofts, and it's not hard to see why. For a tiny house with a traditional gable roof, there isn't really anywhere else in the loft to put windows. Just having a single window in the gable end probably doesn't let in quite enough light.
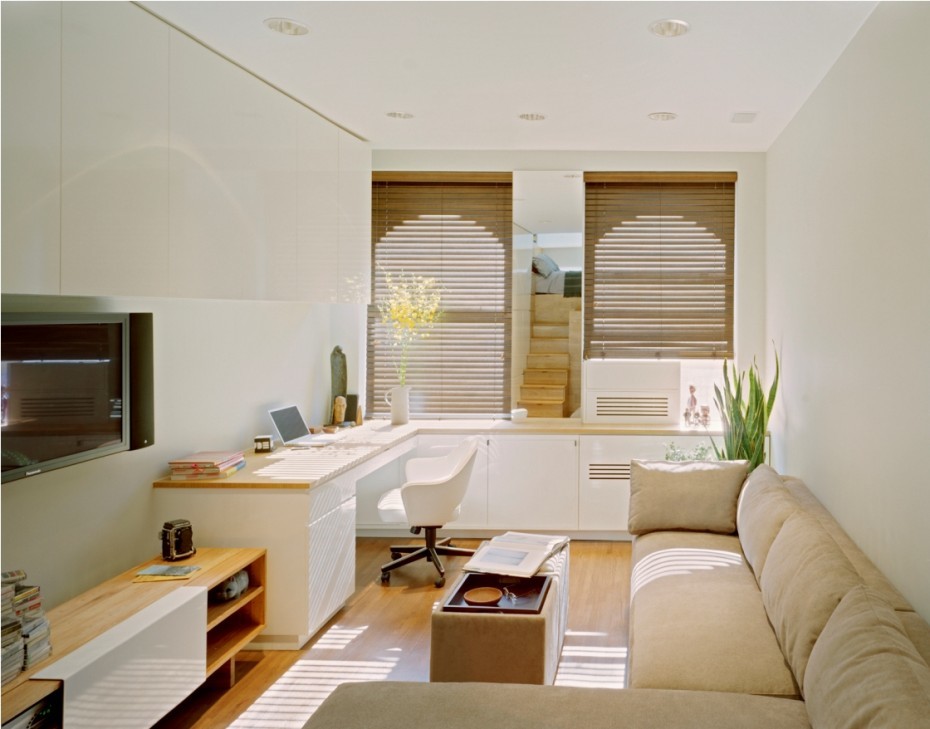
Wood is beautiful. I love natural timber and I want to have some around me. My favourite furniture items are a rimu coffee table and a rimu bookshelf. But, I do think that natural timber is something that should be enjoyed in moderation.